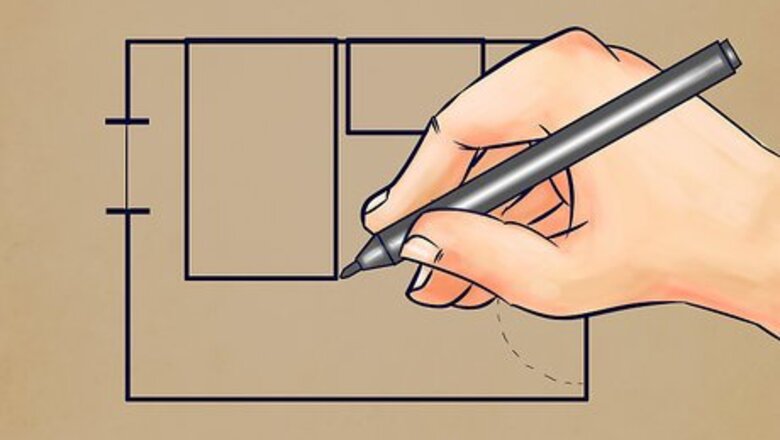
views
Measuring Floors
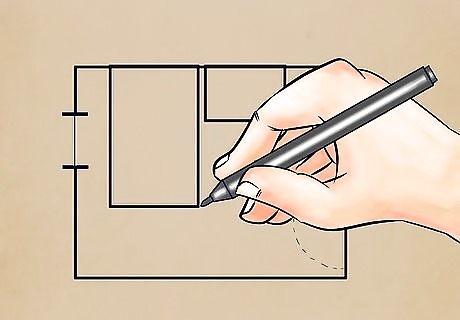
Make a drawing of the floor plan in the room you are measuring. You will use this drawing to record your measurements. The drawing does not have to be to scale, but the more accurate it is, the more useful it'll be. Since you are just measuring floors, including windows and doorways should not matter. Include all areas involved in your project. For example, if you’re putting in flooring and have a walk-in closet you are also flooring, draw the closet. In this hypothetical drawing, there is a bathroom on the right (which is a separate room, so it is not drawn) and a bay window to the left (shown with a half circle).
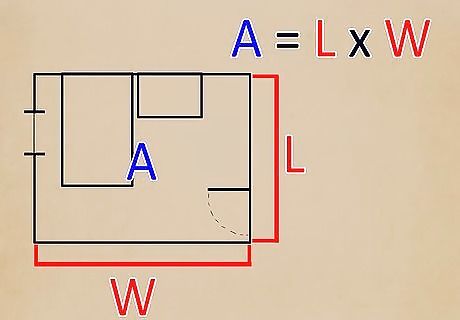
Measure the length and width of the room’s main area. To calculate the area of a room, use the standard (Length) x (Width) = Area formula. Measure the maximum length and width at the widest points of the room. This is important and will help you get the correct measurements. Move any items or furniture in the way of your measuring tape. Having a friend hold the end of the tape could help. Right now, you are only measuring the main area. Ignore bay windows and separate areas like bathrooms for this step.
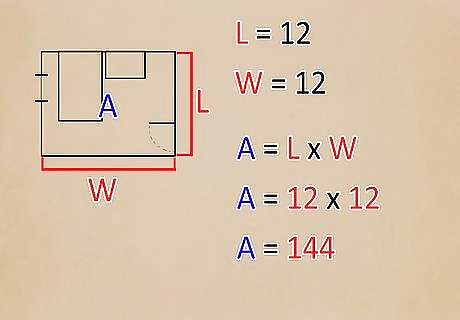
Multiply the length and the width to get the main area’s measurement. Use a calculator to ensure this measurement is accurate. For instance, if the room is 12 feet wide and 12 feet long, the area of the floor is 144 square feet. Your result is the measurement of the total floor area. Record this number on your drawing.
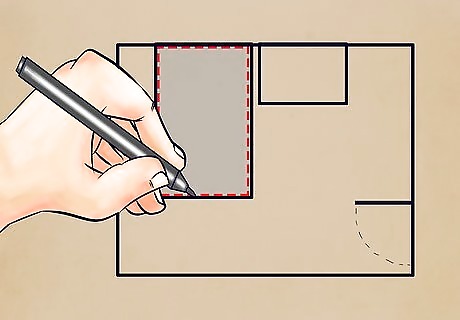
Measure the length and width of any square or rectangular recesses. These often include closets or bathrooms that you are part of a flooring or tile project. Measuring square or rectangular recesses is the same as measuring the main area of the room. Measure the width and length of the recess, then multiply the length and width to find the area of the recess. Write down the result in the recess area of your drawing. Repeat this step if there are multiple recesses in the room.
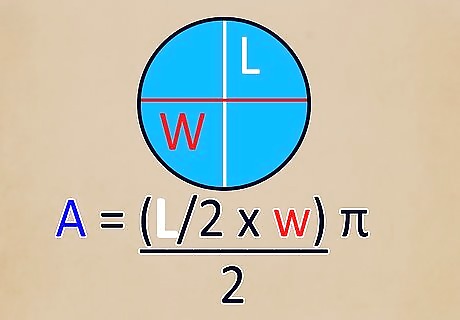
Calculate the area of any round recesses. Measure the longest length (usually through the center) and width of the recess. Do not measure further than the edge of the main area you already measured. Next, divide the length by two. Then, multiply this number by the width. Now, multiply the total by pi (3.14). Lastly, divide the area in half. Record the number in the recess area of your drawing. Now you have the area of the U-shaped protrusion in the room. The area in a bay window recess should only be included as part of the area of the room if it has a floor (rather than a seat) and the ceiling is at least seven feet or 2.13 m high.
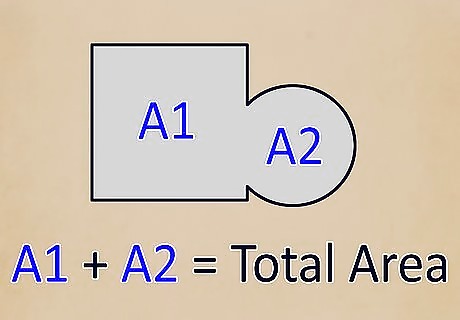
Add all of the areas together to get the total floor area. Add the areas of all recesses to the main floor area. Now, you have the total square footage of your floor, and you can purchase carpet, flooring, or other materials accordingly.
Measuring Walls
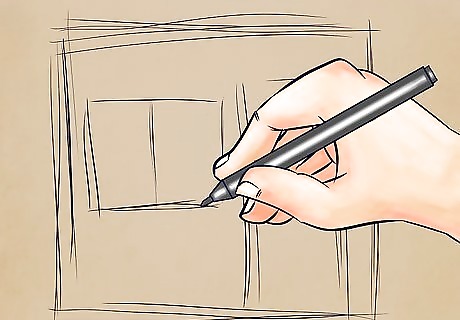
Make a drawing of all walls you need to measure. Include doors and windows in your drawing as well. Leave enough room in the drawing to write down measurements.
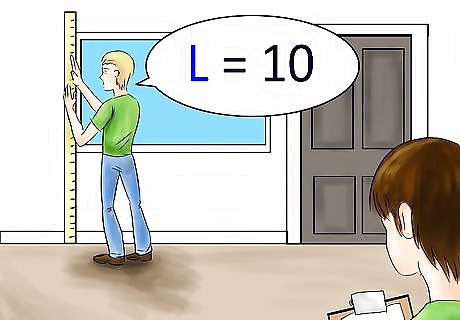
Measure the width and height of the wall. To calculate the area of a wall, use the standard (Width) x (Height) = Area formula. Using a measuring tape, measure the width and height of the wall. Since walls can be tall, you might want to ask a friend or neighbor for help holding the measuring tape. Record the measurements on your drawing.
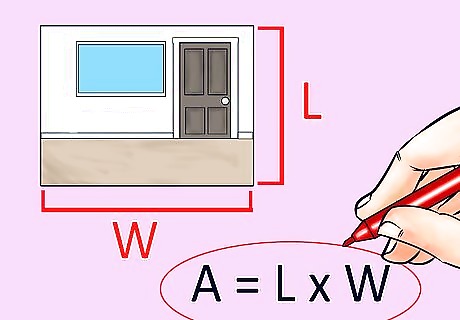
Multiply the length and width together. Using a calculator, multiply the length and width. This will equal the total square footage of the wall. Write this number down.
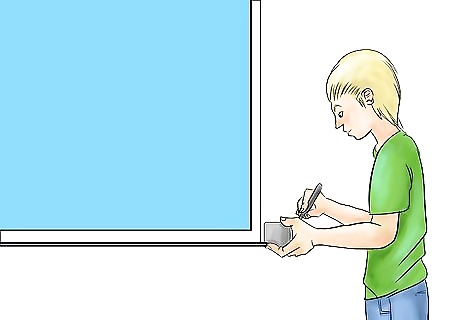
Measure the length and width of any doors, fixtures, or windows. Record the length and width of any doors or windows on your drawing.
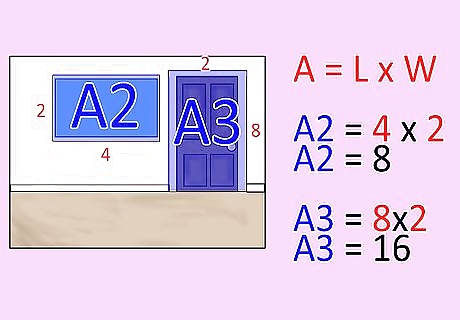
Multiply the length and width of any doors, fixtures, or windows. Use a calculator to multiply the length and width of any doors or windows present. Record each individual total. These measurements indicate the square footage of any doors, windows, or fixtures.
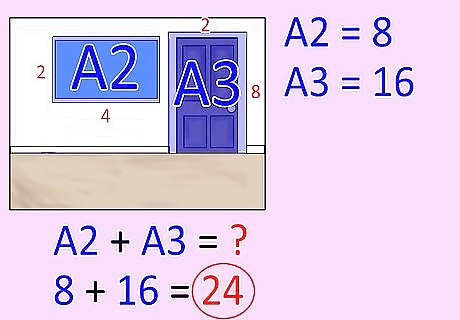
Add the total areas of any doors, fixtures, or windows. This only applies to walls that have more than one door, fixture, or window. Write this number down.
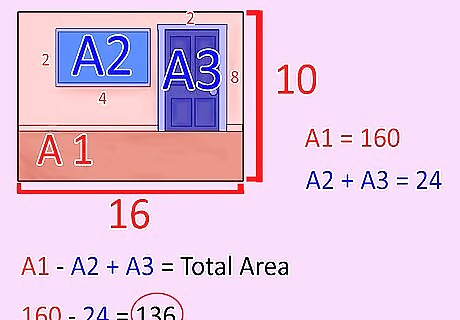
Subtract the total from step six from the total wall square footage. Use a calculator for this step, too. This number equals the square footage of the wall, and you can use this square footage to buy paint or wallpaper.
Measuring a Room’s Perimeter
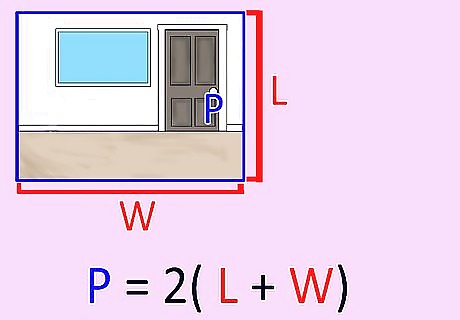
Measure the length and the width of a square or rectangular room. Use the standard 2(Length + Width) = Perimeter formula to find the perimeter of a room. Using a measuring tape, find the length and width of the room.
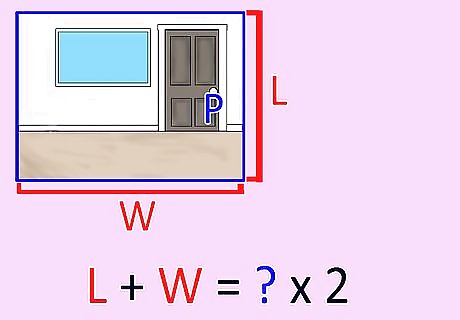
Add the length and the width, then multiply the answer by two. Use a calculator to make sure your addition and multiplication is accurate. Once you add the length and the width, multiply that total by two. This will calculate the perimeter of the room.
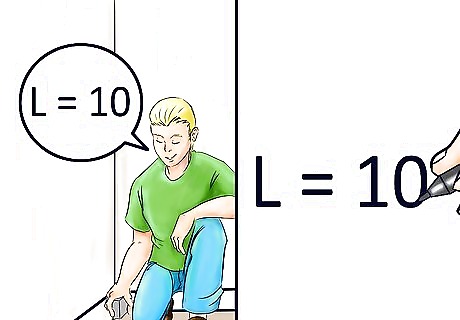
Measure an irregularly shaped room manually. If the room you are measuring is not a square or rectangular, you will need to measure each individual side of the room’s perimeter. Work your way around the room’s perimeter with a measuring tape, recording the length of each side of the room.
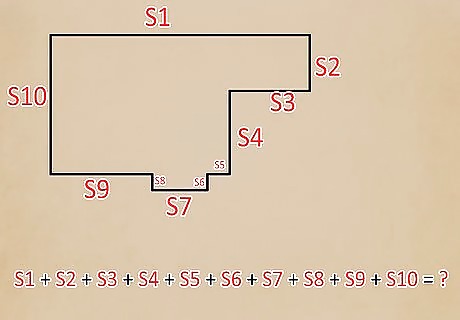
Add all the measurements together. Use a calculator to add up every measurement you took of the irregularly shaped room. The result of this calculation is the length of the perimeter of the room.
Measuring Ceilings
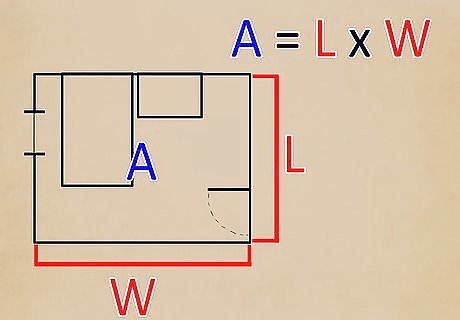
Calculate the floor area. This is described in method one. If the ceiling is flat, by calculating the floor area, you now have your ceiling area as well. For rectangular and square rooms with flat ceilings, the area of the floor is the same as the ceiling’s area. If you have any extra parts of the ceiling that stick out or cave in, continue on to step two.
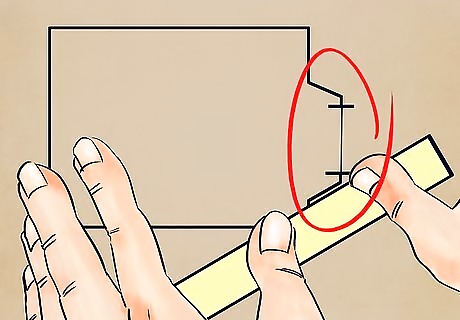
Measure any additions to the ceiling area separately. This step only applies to ceilings that are not flat. Many ceilings also have alcoves and window bays that stick out; measure the width and depth of any alcoves or window bays. Record all measurements. A ceiling that slopes or has recesses or variation of any kind will have a larger surface area than the floor, so keep that in mind when buying materials (i.e. buy a little extra). Ceilings can be difficult to reach. If you are measuring a ceiling, ask a friend for assistance. You will probably need a ladder to reach the ceiling for measurement.
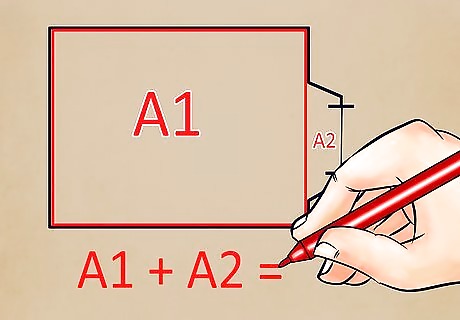
Add extra ceiling measurements to the area of the room. Add all additional measurements to the number calculated in step one. Write the total down.
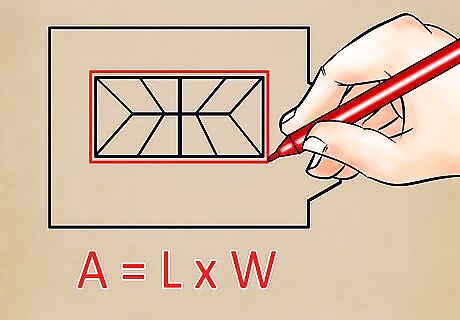
Measure the area of any skylights. If you don’t have skylights on the ceiling, skip this step. Ceilings sometimes have skylights, and the area of these must be subtracted from the total ceiling area calculated in step three. Measure the length and width of a skylight to get its area. Then, multiple the length and the width. Now, you have the area of the skylight.
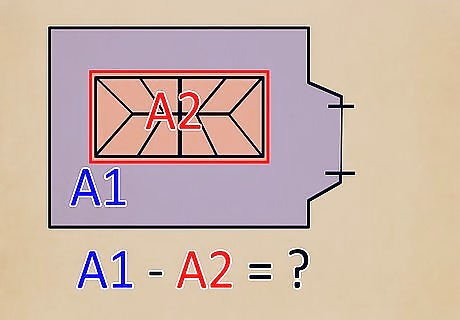
Subtract the area of the skylight from the ceiling area. Subtract the number calculated in step four from the total area of the ceiling. The result of this calculation is the square footage of your ceiling.




















Comments
0 comment