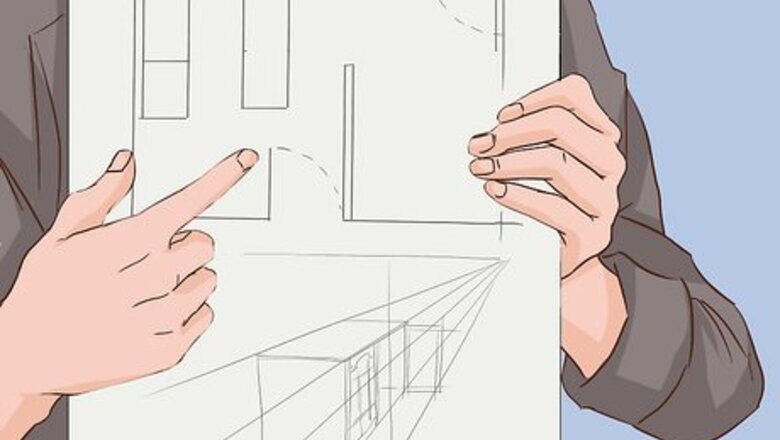
views

Plan your space. A standard, to-scale floor plan drawing will suffice for plotting out exactly where you want to install wall cabinets.
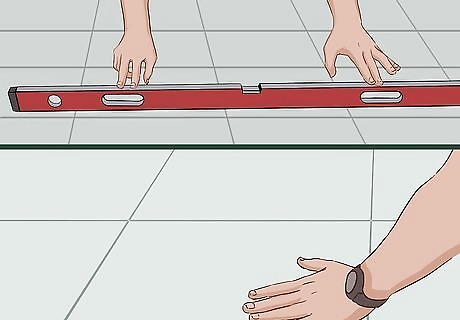
Determine if your floor is level.
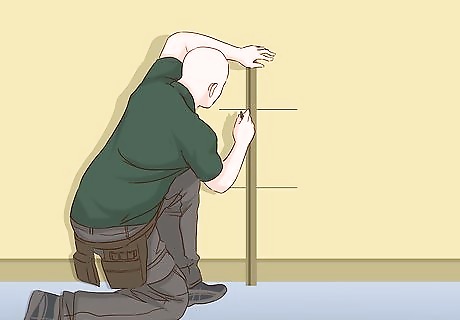
Measure and make a mark 54 inches (137 cm) from the floor. If your floor is not level, measure from the highest point of the floor.
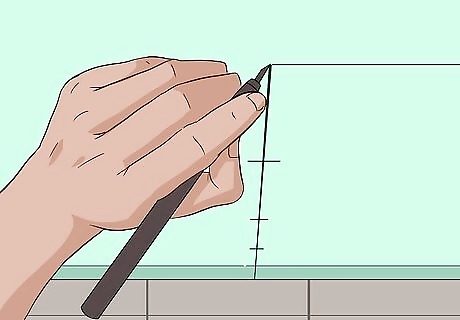
Draw a horizontal line at your mark. Use a level to ensure a straight and level line for hanging wall cabinets.

Find the wall studs using a stud finder. Mark the stud locations along the horizontal hanging line.
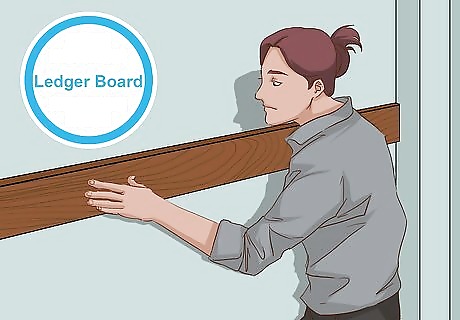
Secure ledger board along the hanging line. The ledger board will support your cabinets during installation. Screw the ledger board into the wall at the stud locations.
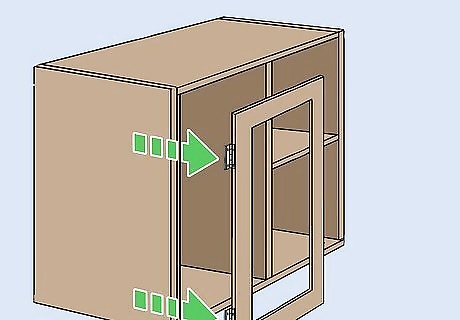
Remove all doors, handles and knobs from the cabinets. This will ensure the lightest possible load while you hang wall cabinets.
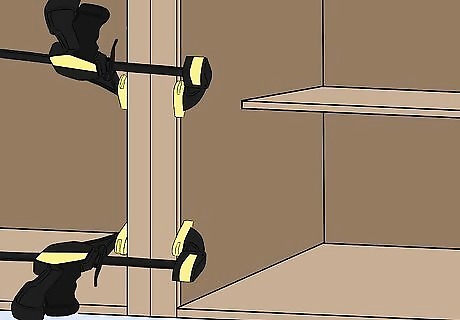
Clamp together as many cabinets as you can safely lift. Use clamps to adjoin side-by-side vertical cabinet walls. Once they are clamped together, make sure the cabinet faces are flush.
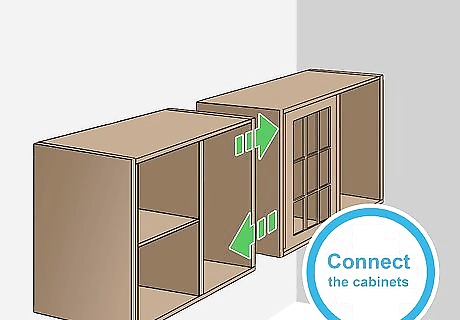
Connect the cabinets. Pre-drill then screw the adjoining cabinets together in 4 places � 2 on the top and 2 on the bottom, on the far right and far left sides.
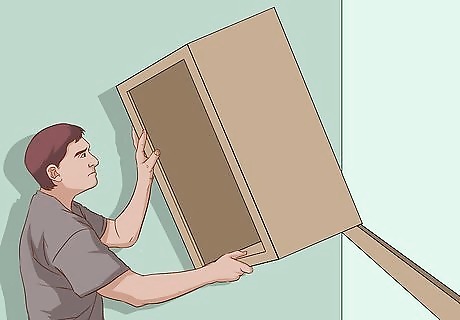
Lift the cabinets and rest them on the ledger board in their designated place. Check that they are level and plumb before moving on to the next step.
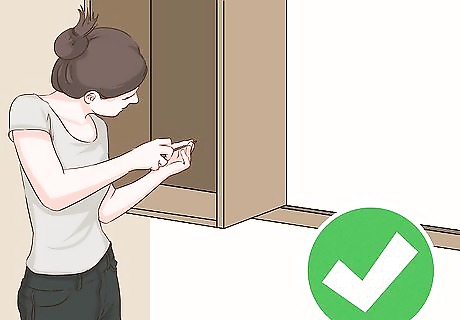
Pre-drill then screw the cabinets into the wall studs. Be sure to screw through the thick framing along the top of the cabinets.
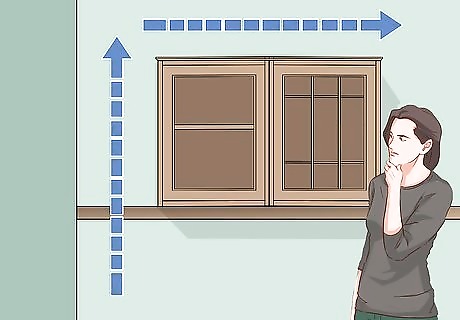
Check for plumb and level after hanging wall cabinets and before moving on to hanging the next set of cabinets.
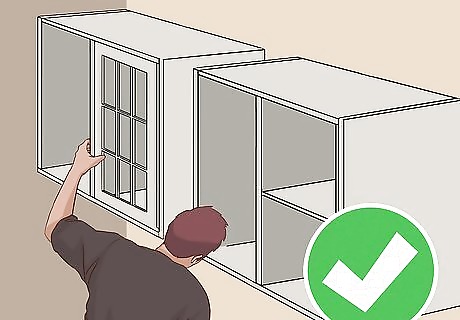
Repeat this process for each cabinet until all wall cabinets are hung.

Remove the ledger board.
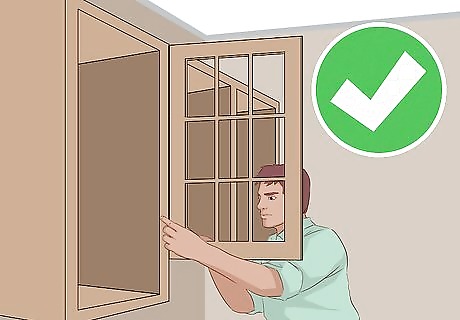
Replace all the cabinet doors and hardware after you completely install wall cabinets.


















Comments
0 comment